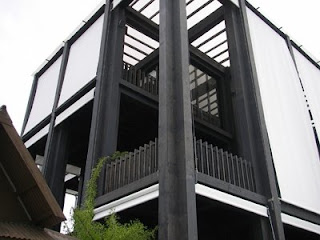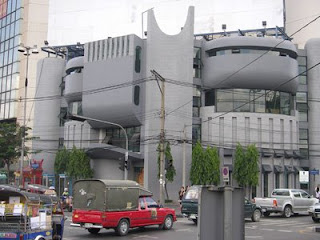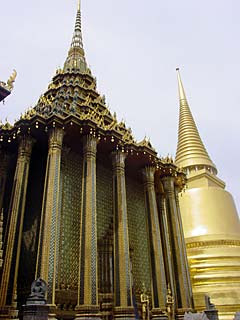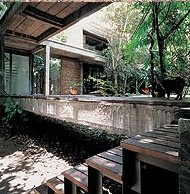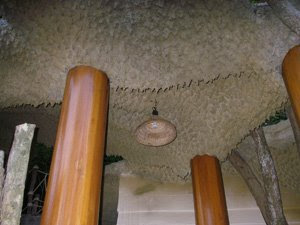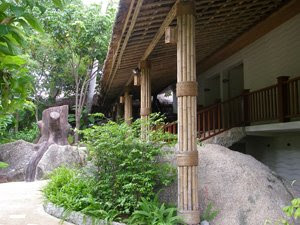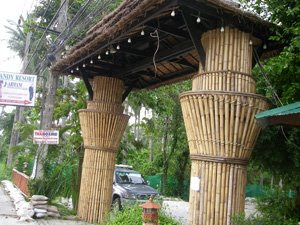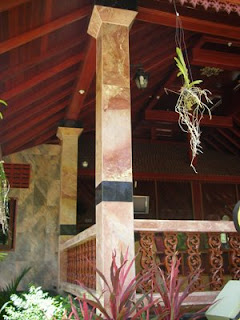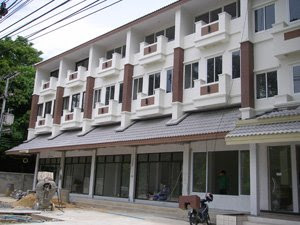Although cheap bungalows and many open plan restaurants and bars in Thailand don't use windows very much in their architecture, the window is important to Thai architecture. In old Ayutthaya architecture the 'bot' had narrow vertical openings high up on the walls instead of windows. Later windows with wooden panels were added. Nowadays, doors and windows in Bots are decorated with ornamental frames in stucco which are gilded and enriched with glass mosaic.
For secular Thai architecture windows have become an essential consideration. Most fundamentally, windows let in natural light - turning a dark unfriendly space into an open and inviting area. Conversely, large windows let in alot of heat and contribute to solar gain. Obviously this is where curtains come in.
Continuing on the theme of energy, windows which can be opened can provide natural ventilation saving the need for 24/7 air-con. At night with the emergence of mosquitos this is less practical.
Windows often form part of the natural flow of a Thai house, in the sense that they often serve as doors leading onto a balcony or garden. Sliding glass doors and folding windows are thus very popular in modern Thai architecture. They create the illusion of uninterrupted space between indoors and outdoors. This is a key element of the modern tropical style found throughout Thailand and South East Asia.
Another key aspect of windows in Thai architecture is to create interest. A plain wall can be monotonous and uninviting. Windows break up this uniformity. Often windows have interesting shaped frames, coloured glass, shutters and other features to make the building look more desirable.
In villa design, especially villas with an elevated view, windows are used to highlight and show off the breathtaking vistas of the beach, mountain, river or sunset. In which case the windows are often floor to ceiling constructions.
To sum up, windows are one of the most noticeable and important aspects of Thai architecture. Windows in Thailand date back to the Ayutthaya period and have remained central to Thai architectural aesthetics ever since.
Below are a series of photos of various styles of window design. A comment is added below each photograph.
 Windows used as a decorative feature of a pagoda style roof. The overhang of the roof reduces solar gain.
Windows used as a decorative feature of a pagoda style roof. The overhang of the roof reduces solar gain.
 Here opening glass doors below windows set in a teek wooden frame create a beautiful side entrance to a restaurant and allow for dinners to get a breeze and see the view of the beach.
Here opening glass doors below windows set in a teek wooden frame create a beautiful side entrance to a restaurant and allow for dinners to get a breeze and see the view of the beach. This house is on an elevation and the series of windows upstairs and downstairs maximise the views and provide a pleasing continuity to the overall feel of the house.
This house is on an elevation and the series of windows upstairs and downstairs maximise the views and provide a pleasing continuity to the overall feel of the house.
 Windows with stucco decorations around a domed upper part to the window. Unfortunately, the pink paint job gives the building an overdone, ersatz quality.
Windows with stucco decorations around a domed upper part to the window. Unfortunately, the pink paint job gives the building an overdone, ersatz quality.
 This dramatic villa perched on a hill in Koh Samui has a modern feel to it. The plain white walls and right angles are made interesting by the extensive use of oversized windows allowing you to see straight through the house. Furthermore, a small ornamental balcony has been fixed to the side to create a modern tropical sense of intermixing indoor and outdoor spaces.
This dramatic villa perched on a hill in Koh Samui has a modern feel to it. The plain white walls and right angles are made interesting by the extensive use of oversized windows allowing you to see straight through the house. Furthermore, a small ornamental balcony has been fixed to the side to create a modern tropical sense of intermixing indoor and outdoor spaces.
 Here European style window design with shutters has been used.
Here European style window design with shutters has been used.









